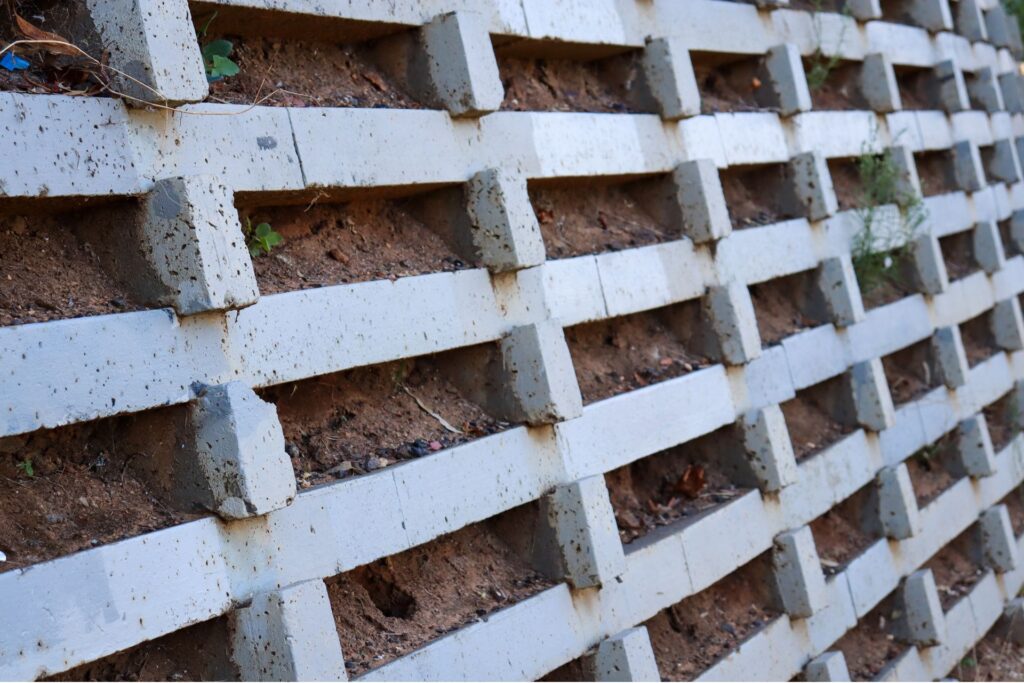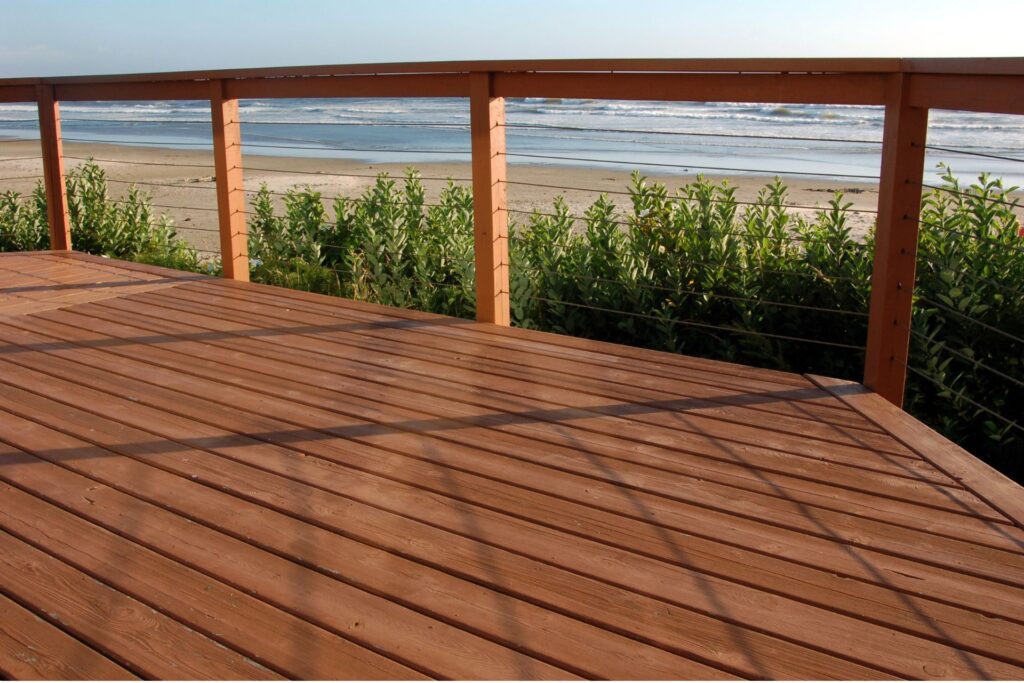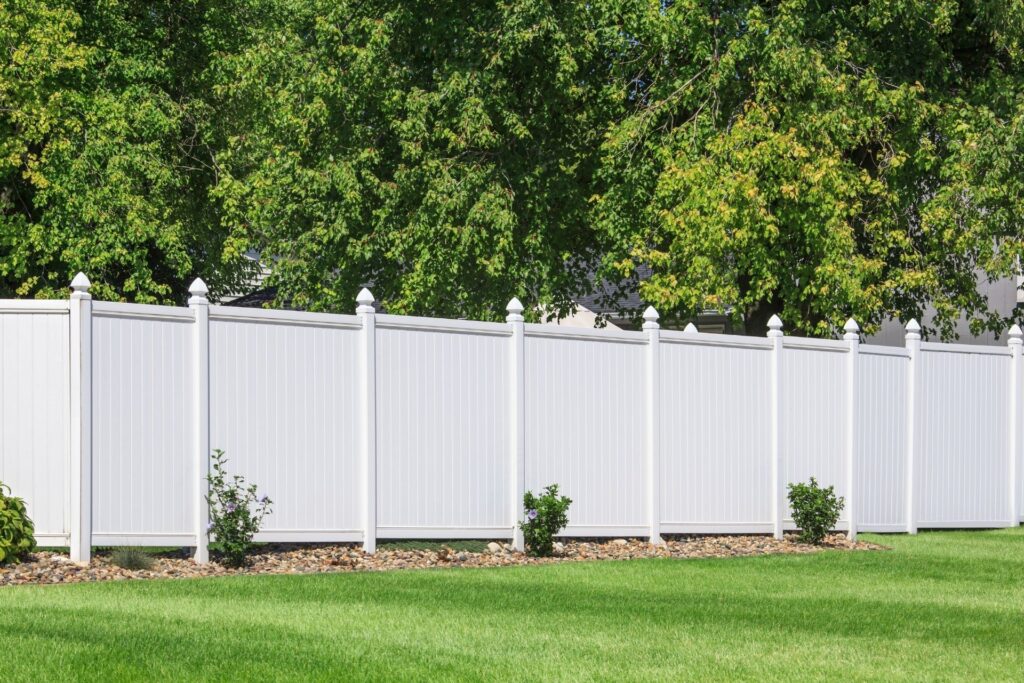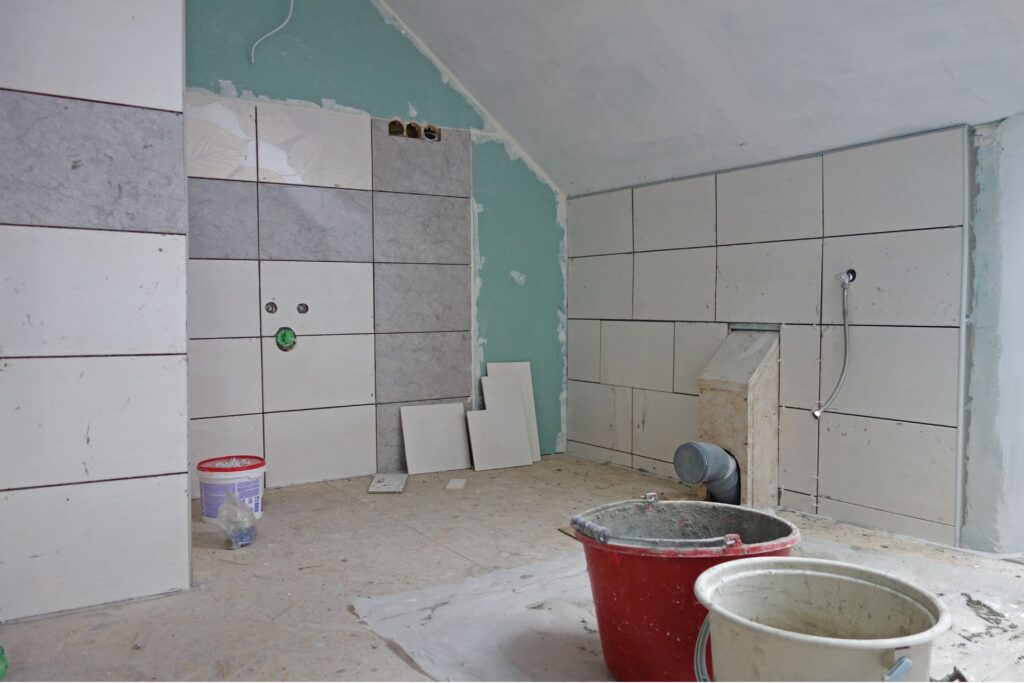Welcome to your go-to guide on understanding NZS 3604 retaining walls! Whether you’re sprucing up your garden, managing a sloped backyard, or simply curious about what it takes to build a sturdy retaining wall in New Zealand, you’re in the right place. In this comprehensive article, we’ll break down everything you need to know about the NZS 3604 standard—covering the key guidelines, safety measures, and best practices you should follow to ensure your retaining wall is both compliant and long-lasting. By the end, you’ll have a solid grasp of how to tackle your project with confidence, ensuring that your retaining wall not only looks great but stands the test of time.
The NZS 3604 standard outlines the requirements for building timber-framed retaining walls in New Zealand without the need for specific engineering design, typically covering walls up to 1.5 meters in height. Key considerations include proper drainage, soil conditions, and load-bearing capacity to ensure stability and compliance. Following NZS 3604 helps ensure your retaining wall is safe, durable, and meets local building regulations.
Table of Contents
What Is NZS 3604?
When you’re building or renovating, especially if it involves a timber-framed structure, it’s crucial to know the standards that ensure your project is safe, durable, and compliant with local regulations. One such essential standard in New Zealand is NZS 3604. If you’re dealing with retaining walls, this standard could be particularly relevant to your project.
Overview of NZS 3604
NZS 3604 is the New Zealand Standard that provides comprehensive guidelines for timber-framed buildings. It covers everything from design to construction, ensuring that buildings can withstand typical environmental stresses, such as wind and earthquakes, common in New Zealand. But it’s not just about the walls and roofs; this standard also extends its guidelines to specific types of retaining walls. Essentially, NZS 3604 is about building structures that stand the test of time, weather, and wear.
Relevance to Retaining Walls
Now, you might wonder, “How does a standard for timber-framed buildings relate to retaining walls?” Great question. While NZS 3604 is primarily focused on timber-framed buildings, it also covers certain retaining walls. Specifically, it applies to timber retaining walls up to 1.5 meters in height, provided they are built in accordance with the standard’s specifications. For walls above this height or those dealing with unusual load conditions, you’d need to look beyond NZS 3604 and consult a professional engineer.
Understanding these guidelines is crucial for homeowners and builders alike. If your retaining wall falls within the scope of NZS 3604, following these standards isn’t just a matter of compliance—it’s about ensuring your wall remains sturdy and functional for years to come. A well-built wall not only adds to your property’s aesthetics but also serves as a critical structural component that can prevent land erosion and other issues.
Why Should You Care About NZS 3604?
You might be thinking, “Why should I bother with all this technical stuff?” The answer is simple: safety and peace of mind. By adhering to NZS 3604, you’re making sure your retaining wall is not just built to last but is also up to code, meaning you avoid potential issues with local authorities or future buyers if you decide to sell your property. Plus, a well-constructed retaining wall can save you from costly repairs down the road.
In conclusion, NZS 3604 isn’t just a bunch of rules and numbers. It’s a framework that helps you build with confidence, knowing that your structure—whether it’s a house, a garage, or a retaining wall—is safe, sound, and secure.

Types Of Retaining Walls Covered Under NZS 3604
When planning construction projects involving retaining walls in New Zealand, it’s crucial to understand the different types and how they are regulated under the NZS 3604 standard. This standard provides guidelines that ensure the structural integrity and safety of residential buildings and associated works. Among these guidelines are specific provisions for retaining walls, especially gravity and cantilever retaining walls, which are the most common types covered under NZS 3604.
Gravity Retaining Walls
Definition and Functionality
Gravity retaining walls are a type of wall that relies on its own weight to resist the pressure exerted by the soil behind it. These walls are typically made from heavy materials like stone, concrete, or brick, which provide the necessary mass to counteract the lateral earth pressure. The stability of gravity retaining walls comes from their mass, geometry, and the friction between the wall and the soil.
NZS 3604 Application
Under NZS 3604, gravity retaining walls are covered with specific guidelines that dictate their height, material, and construction methods. The standard ensures that these walls are built to a height that does not exceed their structural capacity to resist the pressure from the retained soil. For example, residential gravity retaining walls that do not exceed 1.5 meters in height are generally within the scope of NZS 3604, provided they meet other criteria such as proper drainage and soil conditions.
Cantilever Retaining Walls
Definition and Functionality
Cantilever retaining walls are constructed with a reinforced concrete stem and base slab, forming an “L” or “inverted T” shape. These walls use leverage to resist the pressure of the soil. The base slab is divided into two parts: the heel, which extends under the backfill, and the toe, which projects out in front of the wall. The design ensures that the wall remains stable by converting the lateral earth pressure into a vertical load that the foundation can support.
NZS 3604 Application
NZS 3604 also covers cantilever retaining walls, offering design specifications that ensure these walls are safe and effective for residential use. According to the standard, cantilever walls are suitable for heights typically up to 2.5 meters, assuming the wall is properly engineered and the site conditions are favorable. The standard emphasizes the importance of correct reinforcement, adequate drainage, and soil consideration to prevent wall failure due to pressure build-up or soil movement.
Practical Examples and Imagery
To make this technical information more relatable, consider the following practical examples:
- Garden Walls: A garden wall that is built to retain soil on a sloped garden is a classic example of a gravity retaining wall. These walls, often made of stacked stone or interlocking blocks, add both functionality and aesthetic appeal to residential landscapes.
- Driveway Barriers: Cantilever retaining walls are frequently used alongside driveways, especially in hilly areas, to prevent soil from sliding onto the path. These walls are usually made of reinforced concrete, offering a strong barrier that can withstand significant pressure.
Importance of Visuals and Diagrams
Including visuals or diagrams is highly recommended to enhance understanding. Diagrams can illustrate the differences between gravity and cantilever retaining walls, showcasing how each type resists soil pressure differently. For instance, a cross-sectional diagram showing the “L” shape of a cantilever wall, or the mass-centric design of a gravity wall, can significantly aid in grasping these concepts. Visual aids are not just supplementary but essential for anyone unfamiliar with these structural elements, ensuring the information is clear and accessible.
Understanding the types of retaining walls covered under NZS 3604 is crucial for any construction project in New Zealand. Gravity and cantilever retaining walls, when built according to the standards, offer durable solutions for managing soil pressure and ensuring the longevity of residential structures. Whether you’re working on a simple garden wall or a more complex driveway barrier, adhering to NZS 3604 ensures safety, compliance, and peace of mind. Adding diagrams or images to these explanations can further demystify the technical aspects, making them more approachable and easier to understand for everyone involved.

Key Requirements Of NZS 3604 For Retaining Walls
Retaining walls are crucial for stabilizing sloped landscapes, but building them comes with specific guidelines under New Zealand’s NZS 3604 standard. This standard outlines key requirements for non-engineered retaining walls to ensure safety and longevity. Here’s what you need to know.
Height Limitations: Keeping It Safe
One of the first considerations when building a retaining wall is its height. According to NZS 3604, retaining walls can be built up to 1.5 meters in height without requiring specific engineering design. This limitation is set to ensure that walls remain stable under normal conditions. If your wall exceeds this height, or if it is close to a building or carries extra load, professional engineering input becomes mandatory. Keeping within this height limit allows for simpler construction and compliance with building codes.
Soil Conditions and Load: Understanding Your Environment
The type of soil and any additional loads placed on your retaining wall are critical factors that influence its design. Different soils have different strengths, and they react to pressure in varied ways. For instance, clay soils retain more water, becoming heavy and exerting additional pressure on the wall. On the other hand, sandy soils drain well but can be less stable.
Moreover, if there’s an extra load above the wall, like a driveway, this adds to the pressure that the wall must withstand. Such conditions may require stronger materials or specific designs to handle the increased load. Understanding the soil and load conditions is essential to prevent unexpected failures, making it crucial to assess these factors before starting construction.
Drainage Requirements: The Lifeline of Your Retaining Wall
Drainage is arguably one of the most vital aspects of retaining wall design. Without proper drainage, water can accumulate behind the wall, leading to increased pressure and, eventually, failure. Think of drainage as your wall’s insurance policy against water damage. Proper drainage systems, like gravel backfill and drain pipes, help redirect water away from the wall, reducing the risk of structural issues.
Not installing proper drainage is a common mistake that can lead to costly repairs down the line. It’s not just about managing rainwater; it’s about ensuring that your wall remains stable and secure, regardless of the weather conditions.
Using Clear and Concise Language: Breaking Down the Technical Jargon
When discussing technical details, it’s easy to get lost in the jargon. But it’s important to break down these concepts in a simple, conversational way. For example, instead of saying “hydrostatic pressure,” think of it as “the pressure water puts on your wall.” Keeping the language clear and relatable makes it easier to understand the importance of these requirements.
To sum it up, adhering to the NZS 3604 standards when building retaining walls ensures that your structure is safe, durable, and compliant with local regulations. By respecting height limits, understanding your soil and load conditions, and prioritizing drainage, you can build a retaining wall that stands the test of time.
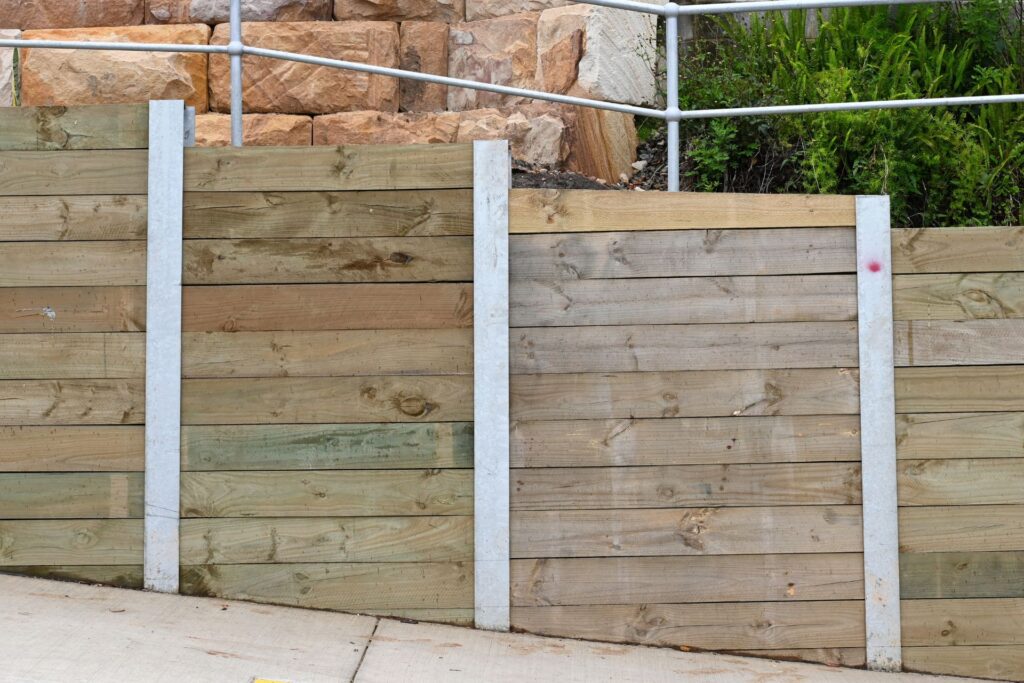
The Importance Of Compliance
Compliance with building codes and standards, particularly NZS 3604, is crucial not only from a legal standpoint but also for ensuring the safety and durability of structures. This section delves into the critical reasons why adhering to these guidelines is non-negotiable for anyone involved in construction.
Safety First: Beyond Just Legal Compliance
While meeting the requirements of NZS 3604 is a legal obligation, the ultimate purpose of this standard is to ensure the safety and well-being of those who occupy or use the building. NZS 3604 provides clear guidelines on the design and construction of timber-framed buildings, specifically focusing on safety aspects like structural integrity, load-bearing capacities, and resistance to environmental factors such as wind and earthquakes. By following these guidelines, builders and homeowners can be confident that their structures are safe and capable of withstanding the conditions they are likely to face.
Ignoring these standards is not just a risk to compliance; it is a risk to human lives. Inadequately constructed buildings can lead to accidents, injuries, or even fatalities. For instance, if a structure is not built according to the prescribed standards, it may not be able to withstand strong winds or seismic activity, leading to catastrophic failure. Thus, adherence to NZS 3604 is essential for creating environments that protect people from harm.
Avoiding Penalties: The Cost of Non-Compliance
Beyond the immediate safety concerns, failing to comply with NZS 3604 can lead to significant legal and financial repercussions. Non-compliance may result in fines, legal action, or the need for costly repairs and modifications. Additionally, insurance claims may be denied for non-compliant structures, leaving property owners to shoulder the financial burden of damages or rebuilding efforts. These penalties are not just theoretical—they are actively enforced by building authorities, making it crucial for everyone involved in a construction project to ensure that all work meets the necessary standards.
Real-Life Consequences: The Price of Ignoring Standards
To illustrate the importance of compliance, consider a real-life scenario where a builder decides to cut corners and ignore the specifications laid out in NZS 3604. Perhaps they use materials that do not meet the required strength or fail to follow proper bracing techniques. Initially, the building may seem fine, but over time, weaknesses begin to show. In the event of a strong windstorm, the wall of the structure might fail, causing extensive damage or even collapse. This not only endangers the lives of those inside but also leads to legal battles, insurance issues, and costly repairs—expenses that far outweigh the initial savings from non-compliance.
In conclusion, complying with NZS 3604 is not just a regulatory box to tick; it is an essential part of building responsibly and safely. By prioritizing safety, avoiding penalties, and understanding the real-life implications of non-compliance, everyone involved in construction can contribute to creating safe, durable, and legally sound structures.

When To Consult A Professional
Building a retaining wall is a significant project that can enhance both the functionality and aesthetic appeal of your landscape. However, deciding whether to tackle this project yourself or hire a professional can be challenging. This section will guide you through understanding when a DIY approach is appropriate and when it’s crucial to seek professional help, especially from a structural engineer. Additionally, we’ll provide practical advice on finding the right professional to ensure your project’s success.
DIY vs. Professional Help: Knowing Your Limits
Before you start planning your retaining wall, it’s essential to assess the scope of the project. For smaller walls—typically under 1.2 meters (4 feet) high—constructed on flat, stable terrain, a DIY approach can be both cost-effective and manageable. With the right materials, some research, and basic construction skills, many homeowners can successfully build a sturdy and attractive retaining wall themselves.
However, larger walls or those built on challenging terrain often require professional expertise. Walls over 1.5 meters (5 feet) introduce significant forces that can compromise the structure’s integrity if not designed and constructed correctly. Additionally, if your project involves curves, terraces, or slopes, the complexity increases, making it more appropriate for a professional who understands the nuances of retaining wall construction.
Signs You Need Engineering Input
Certain situations demand the expertise of a structural engineer to ensure the safety and longevity of your retaining wall. Here are some scenarios where professional input is crucial:
1. Walls Over 1.5 Meters (5 Feet) High: Taller walls must withstand more pressure from the soil behind them. Without proper design, these walls are prone to failure, which can lead to costly repairs or even dangerous collapses.
2. Complex Terrain: If your property has steep slopes, varied elevations, or unstable soil conditions, a structural engineer can assess the situation and design a wall that accommodates these challenges. Their expertise ensures that the wall will hold up over time, even in difficult conditions.
3. Nearby Structures: If your retaining wall is close to a building, driveway, or other important structures, it’s essential to involve an engineer. They will ensure that the wall’s design does not negatively impact the foundation or stability of these structures.
4. Drainage Concerns: Proper drainage is critical to preventing water buildup behind the wall, which can cause pressure that leads to failure. Engineers can design a drainage system that integrates seamlessly with the wall and the surrounding landscape.
5. Local Building Codes: Some areas have strict regulations regarding retaining walls, especially those above a certain height. An engineer can help navigate these regulations, ensuring that your wall is both legal and safe.
Practical Advice: Finding the Right Professional
If your retaining wall project falls into any of the scenarios mentioned above, it’s time to consult a professional. Here are some practical tips for finding a qualified expert:
1. Check Credentials: Look for professionals with the appropriate licenses and certifications. For structural engineers, this usually means being licensed by a recognized engineering board. For contractors, verify that they are bonded and insured.
2. Ask for Referrals: A great way to find a reliable professional is by asking friends, neighbors, or local building supply stores for recommendations. Referrals from people who have had similar work done are invaluable.
3. Review Past Work: Request to see examples of previous projects similar to yours. This will give you an idea of the quality of their work and whether their style matches your vision.
4. Get Multiple Quotes: Don’t settle for the first estimate you receive. Obtain quotes from at least three professionals to ensure you’re getting a fair price and a good sense of what’s involved in the project.
5. Check Reviews and Ratings: Online reviews and ratings can provide additional insights into a professional’s reliability and quality of work. Look for patterns in feedback to identify any potential red flags.
Building a retaining wall can be a rewarding project, but it’s important to recognize when professional help is necessary. By understanding the limits of DIY projects and knowing when to bring in experts, you can ensure that your retaining wall is safe, durable, and beautiful. Whether you’re facing a tall wall, complex terrain, or simply want peace of mind, consulting with a professional can save you time, money, and potential headaches down the line.

The Step-By-Step Process Of Building An NZS 3604-Compliant Retaining Wall
Building a retaining wall in New Zealand is not just about stacking blocks or pouring concrete; it’s a process that requires careful planning, attention to detail, and adherence to strict guidelines. The NZS 3604 standard is a key regulation that ensures your retaining wall is safe, durable, and up to code. Below, we break down the essential steps to construct a retaining wall that meets these standards.
Step 1: Planning and Design
The first and most crucial step in building an NZS 3604-compliant retaining wall is the planning and design phase. This stage lays the foundation for the entire project and can determine its success or failure. Start by assessing your site—take note of the soil type, slope, and any potential drainage issues. Choosing the right type of wall (whether it’s timber, concrete, or another material) depends largely on these factors.
It’s essential to incorporate the NZS 3604 guidelines at this early stage. These standards will influence the wall’s height, thickness, and construction materials. Ignoring these requirements can lead to costly revisions or even legal issues down the line. Additionally, consider drainage needs, as improper drainage can lead to water buildup and wall failure. Integrating drainage solutions into your design from the beginning can prevent future problems.
Step 2: Obtaining Necessary Approvals
Once your design is finalized, the next step is to navigate the council approval process. Depending on the height and location of your retaining wall, you may need to obtain a building consent. Typically, walls over 1.5 meters high or those supporting a surcharge (such as a driveway or building) require approval. Even if your wall is under this height, it’s wise to check with your local council to ensure compliance.
Obtaining the necessary approvals not only ensures that your wall meets legal requirements but also provides peace of mind knowing that it has been reviewed by experts. Be prepared to submit detailed plans that outline your design and construction methods, demonstrating adherence to NZS 3604 standards.
Step 3: Construction
With approvals in hand, you can move forward with the construction phase. This step requires meticulous attention to detail to ensure that every aspect of the build complies with NZS 3604. Start by preparing the site—clear any vegetation, and excavate to the required depth. The foundation is critical; it must be stable and level to support the weight of the wall.
Follow your design plans closely, ensuring that materials used match those specified in the NZS 3604 standards. Pay particular attention to reinforcing the wall, especially if it’s over 1.5 meters high. For timber walls, this might mean using specific types of treated wood, while concrete walls may require steel reinforcement. Properly install drainage solutions, such as weep holes or behind-wall drainage pipes, to prevent water pressure from building up.
Step 4: Post-Build Maintenance
The work doesn’t stop once the wall is built. Regular maintenance is key to ensuring that your retaining wall remains safe and compliant with NZS 3604 over time. Inspect the wall periodically for signs of movement, cracking, or water buildup. Addressing small issues early can prevent larger, more costly repairs in the future.
In addition, keep the area around the wall clear of debris and ensure that drainage systems remain unblocked. Over time, the materials used in your retaining wall may degrade, so be prepared to carry out repairs as needed to maintain the wall’s integrity and compliance.
Building an NZS 3604-compliant retaining wall is a process that requires careful planning, attention to regulatory requirements, and ongoing maintenance. By following these steps, you can ensure that your retaining wall is not only structurally sound but also legally compliant. Whether you’re a homeowner or a professional builder, adhering to these guidelines will help you avoid potential issues and create a lasting, effective retaining wall.
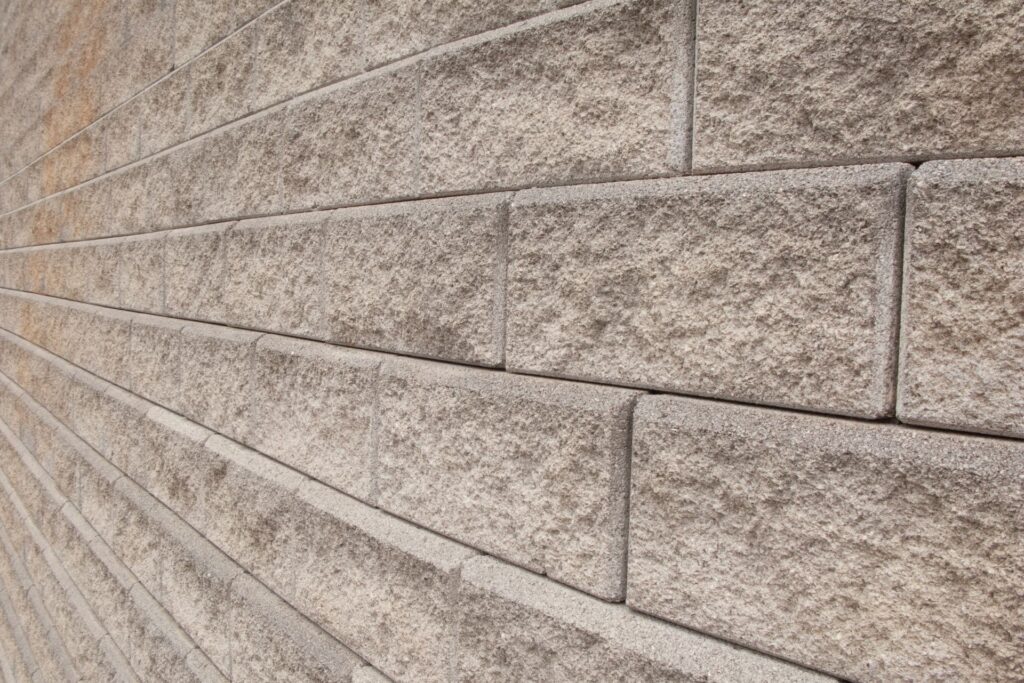
Common Mistakes To Avoid
Building a retaining wall can seem like a straightforward task, especially for DIY enthusiasts, but there are several pitfalls that can lead to costly and dangerous outcomes. In this section, we’ll discuss three common mistakes to avoid to ensure your retaining wall stands the test of time.
Ignoring Drainage: A Major Cause of Retaining Wall Failure
One of the most critical yet often overlooked aspects of building a retaining wall is ensuring proper drainage. When water builds up behind a retaining wall with nowhere to go, the pressure can increase to a point where the wall starts to bulge, crack, or even collapse. This is especially true in regions with heavy rainfall or poor soil conditions.
Proper drainage is not just about keeping water away from the wall; it’s about managing the water that inevitably gets behind it. This is usually done by incorporating drainage pipes and gravel backfill behind the wall to allow water to escape freely. Ignoring these essential elements can lead to waterlogged soil, increased pressure on the wall, and ultimately, wall failure. It’s a simple mistake but one that can have disastrous consequences.
Exceeding Height Limits: Understanding the Risks
In New Zealand, the New Zealand Standard (NZS) 3604 outlines specific guidelines for building structures, including retaining walls. According to NZS 3604, any retaining wall over a certain height—typically 1.5 meters—requires additional engineering to ensure it can handle the loads imposed on it.
Building a wall that exceeds these height limits without consulting a structural engineer is a recipe for disaster. Without proper design, the wall may not have the strength to hold back the earth, leading to potential collapse. This isn’t just a risk to property but also to personal safety. Before undertaking a project that involves a tall retaining wall, always consult with a professional to ensure compliance with local regulations and engineering standards.
Skimping on Materials: The False Economy
When it comes to construction, the saying “you get what you pay for” is particularly true. Using subpar materials might save you some money upfront, but it’s a short-term gain that can lead to long-term pain. Low-quality materials are more likely to degrade over time, especially when exposed to the elements. This is true whether you’re building a small garden wall or a larger structure.
For example, using untreated wood instead of treated timber can lead to rot and eventual failure. Similarly, opting for cheaper, lower-grade concrete blocks may result in cracking or crumbling under pressure. Investing in quality materials from the start not only extends the life of your retaining wall but also ensures it remains safe and functional for years to come.
By avoiding these common mistakes—ignoring drainage, exceeding height limits, and skimping on materials—you can build a retaining wall that not only looks good but performs well over time. Whether you’re a seasoned DIYer or a beginner, paying attention to these details will help you avoid costly repairs and keep your retaining wall standing strong.
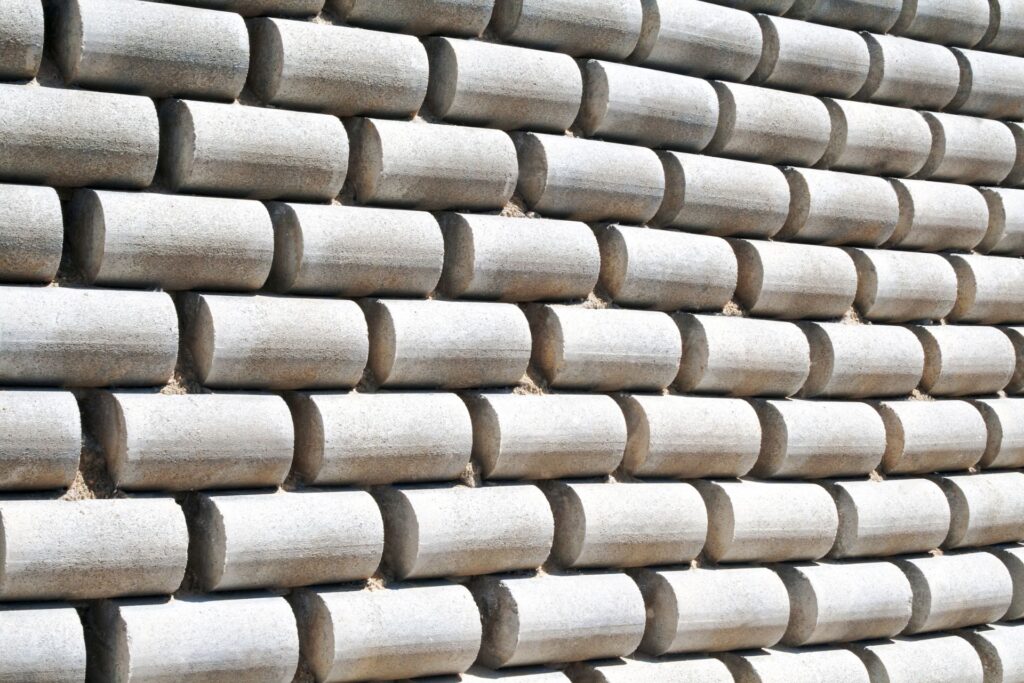
FAQs: About NZS 3604 Retaining Walls
What is NZS 3604?
NZS 3604 is the New Zealand Standard for timber-framed buildings. It provides guidelines for building various structures, including retaining walls, without requiring specific engineering design. The standard ensures that structures are safe, durable, and compliant with New Zealand building regulations.
What types of retaining walls are covered under NZS 3604?
NZS 3604 covers retaining walls that are up to 1.5 meters in height and are made from timber or similar materials. The standard applies to both gravity retaining walls, which rely on their mass to hold back soil, and cantilever retaining walls, which use an anchored structure for support.
Why is it important to follow NZS 3604 when building a retaining wall?
Following NZS 3604 ensures that your retaining wall is built to meet safety standards, reducing the risk of failure or collapse. Compliance with the standard is also necessary for obtaining council approval and avoiding potential legal issues.
What is the maximum height for a retaining wall under NZS 3604?
The maximum height for a retaining wall under NZS 3604 is 1.5 meters. Walls exceeding this height require specific engineering design to ensure stability and safety.
Do all retaining walls require council approval?
Not all retaining walls require council approval, but those over 1.5 meters in height, or those supporting additional load such as driveways or buildings, typically do. It’s advisable to check with your local council to determine the specific requirements for your project.
What are the key design considerations for NZS 3604 retaining walls?
Key considerations include proper drainage to prevent water buildup behind the wall, the type of soil being retained, the wall’s height, and any additional loads it may need to support. Following these guidelines helps ensure the wall remains stable and compliant with the standard.
Can I build a retaining wall myself, or do I need a professional?
You can build a retaining wall yourself if it falls within the NZS 3604 guidelines (under 1.5 meters in height and not supporting significant additional load). However, for walls that exceed these limits or are located on challenging terrain, it’s recommended to consult a professional.
How do I know if my retaining wall is compliant with NZS 3604?
Compliance with NZS 3604 can be ensured by following the guidelines during the design and construction phases, particularly regarding height, materials, and drainage. For added assurance, you can have your wall inspected by a building professional or your local council.
What are the common mistakes to avoid when building a retaining wall under NZS 3604?
Common mistakes include neglecting proper drainage, exceeding height limitations without engineering design, and using substandard materials. These errors can lead to structural failure and non-compliance with the standard.
How can I maintain my retaining wall to ensure it remains compliant and safe?
Regular maintenance involves checking for signs of wear or damage, ensuring drainage systems remain clear, and monitoring for any soil movement or shifting. Addressing these issues promptly will help your retaining wall stay compliant and durable over time.
Conclusion
In conclusion, understanding and adhering to NZS 3604 standards is crucial when building retaining walls, as these guidelines ensure safety, stability, and compliance with New Zealand regulations. By following these key principles, homeowners can approach their projects with confidence, knowing that with the right preparation and knowledge, they can either construct or commission a retaining wall that meets all necessary requirements. If you’re planning a retaining wall project or need more detailed advice, it’s always wise to consult with a local expert who can provide tailored guidance to ensure the success and safety of your build.
About the Author:
Mike Veail is a recognized digital marketing expert with over 6 years of experience in helping tradespeople and small businesses thrive online. A former quantity surveyor, Mike combines deep industry knowledge with hands-on expertise in SEO and Google Ads. His marketing strategies are tailored to the specific needs of the trades sector, helping businesses increase visibility and generate more leads through proven, ethical methods.
Mike has successfully partnered with numerous companies, establishing a track record of delivering measurable results. His work has been featured across various platforms that showcase his expertise in lead generation and online marketing for the trades sector.
Learn more about Mike's experience and services at https://theleadguy.online or follow him on social media:
